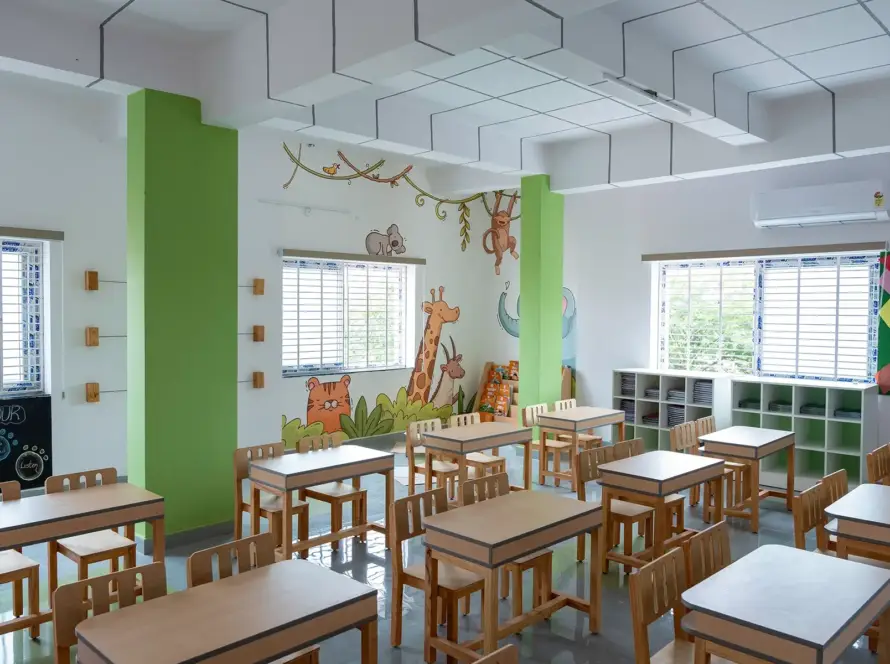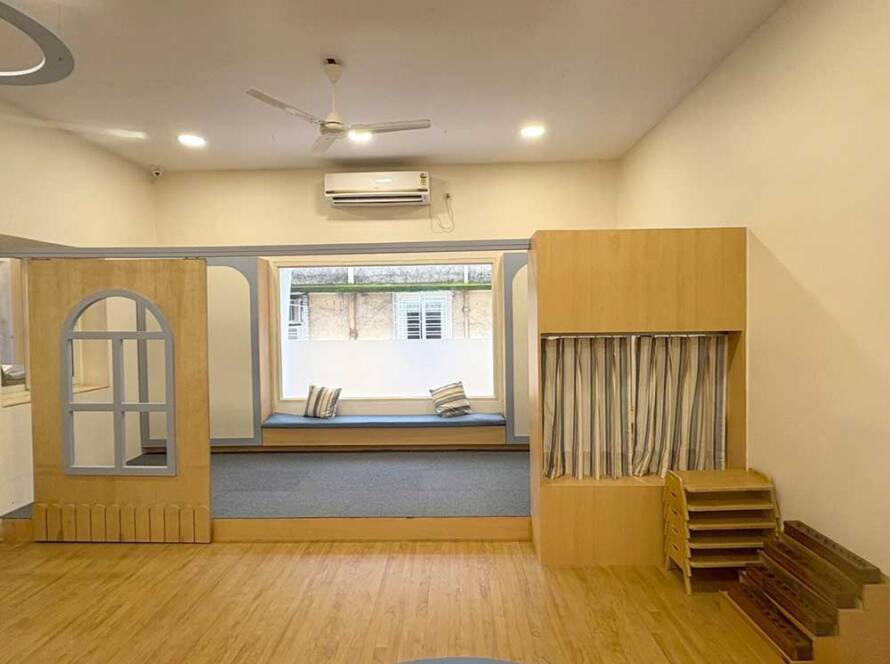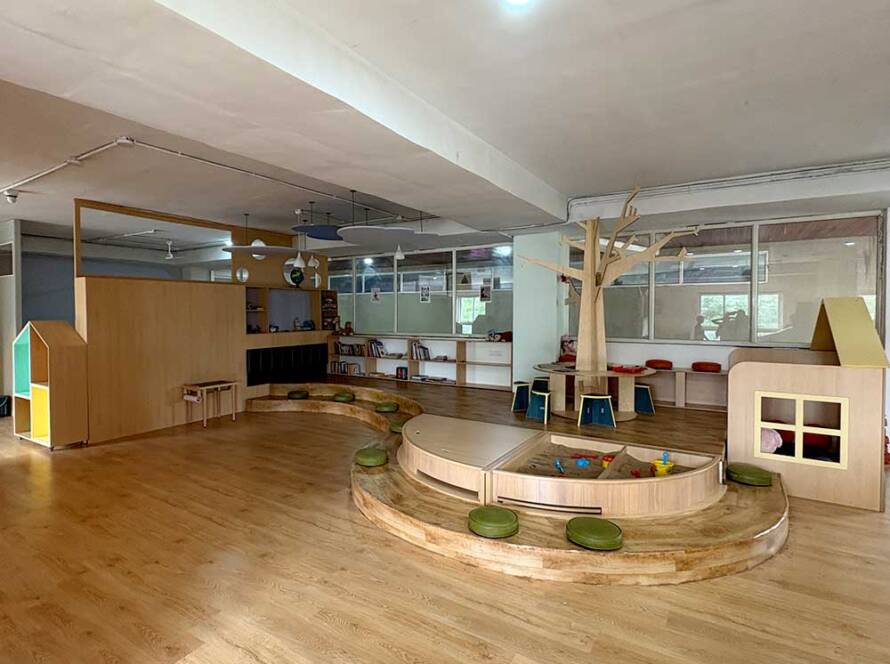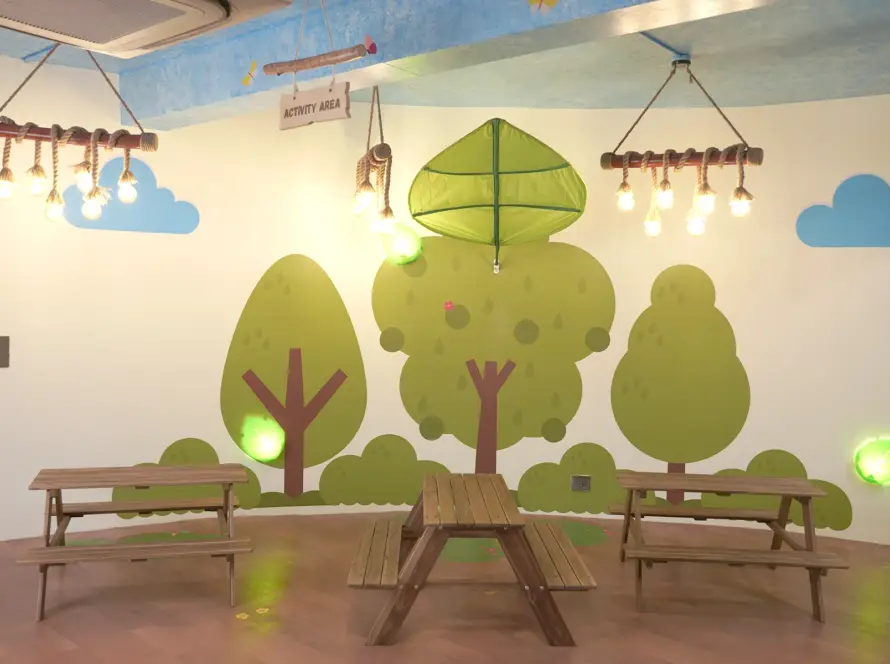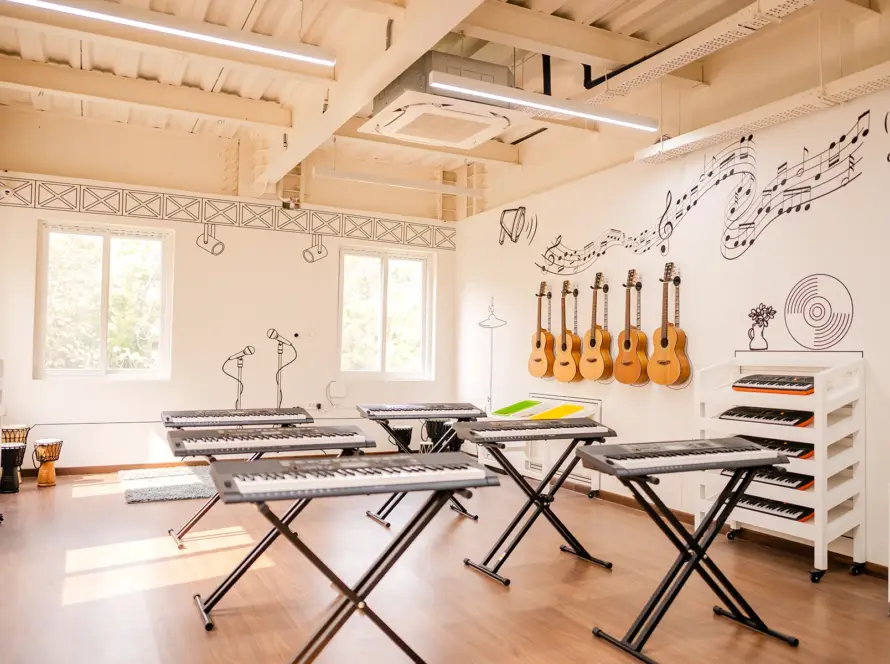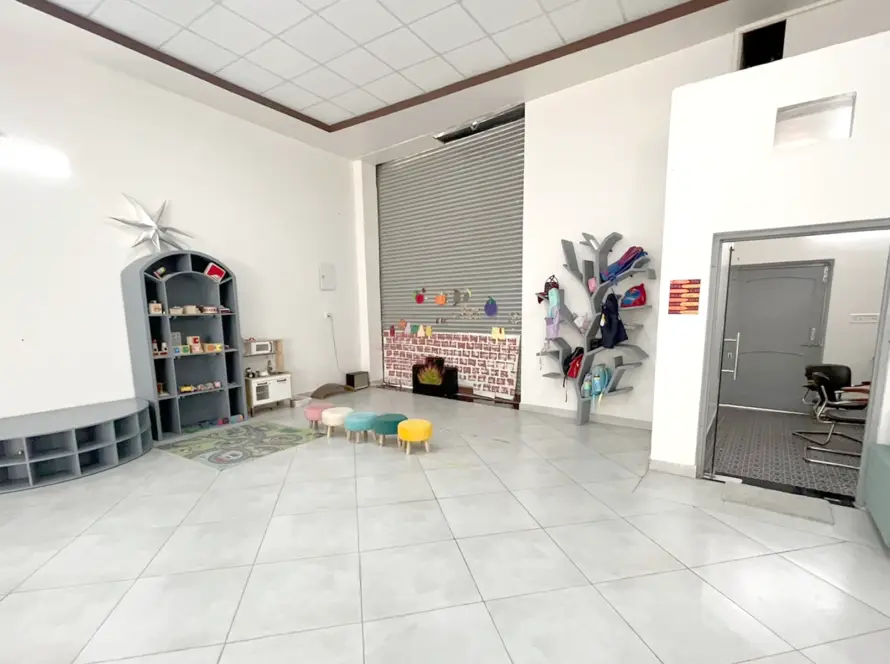Designing Spaces Where Curiosity Thrives
From initial concept to the final piece of furniture, we are your partner in designing and executing spaces that actively support children's development.
Integrated Approach to Creating Education Spaces
Every space we create is built on our deep understanding of child development, combining our expertise in
Architecture, Interior design, & Custom Furniture
We guide your project from initial planning to the final finishing touches, offering a seamless service tailored to your budget, timeline, and educational needs.
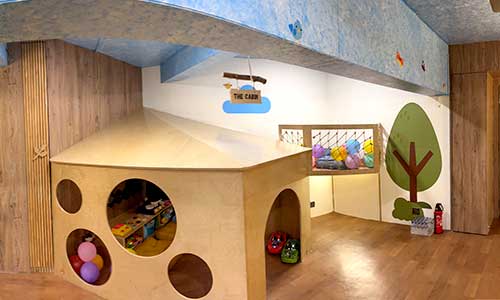
Architectural Design
We architect school buildings and campuses from the ground up, intentionally shaping every structure and pathway to support a child's developmental journey and innate curiosity.
- Development-Focused Layouts
- Safety-First Structural Design
- Flexible & Future-Proof Zones
- Natural Light Optimization

Interior Design
Our interiors are meticulously crafted to act as the 'third teacher.' Every material, color, and layout is chosen to stimulate creativity, focus, and a sense of well-being.
- Applied Color Psychology
- Sensory-Friendly Material Selection
- Age-Appropriate Aesthetic Themes
- Zones for Collaboration & Creativity
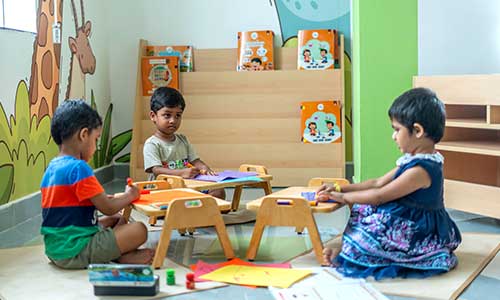
Furniture with Purpose
We craft custom, ergonomic furniture that goes beyond function. Each piece is designed to promote independence, suit specific developmental stages & integrate seamlessly into different curricula.
- Non-Toxic, Child-Safe Materials
- Adaptable & Multi-Functional Design
- Promotes Independent Usage
- Fully Customized to Unique Needs
Nurturing Children Growth Through Design
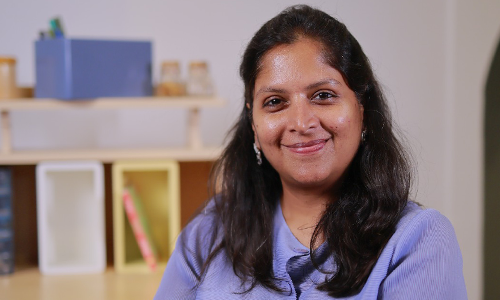
Medha Jalan
An architect with a masters in designing for kids and toys, Medha is a passionate designer who founded My FUNiture Story with a vision to make a difference. She started MFS with passion and faith. Through the last decade, she continued with her special skills of adaptability and the determination to make a mark in the young lives around her.
Today she has a growing team, and she truly believes in the shared vision of growing together.
We believe the right environment is the foundation for development. Our innovative spaces are intentionally crafted to support a child's natural curiosity and enhance their cognitive, social, and motor skills, turning every corner into an opportunity for growth.
Transforming Learning Spaces
The right environment is the foundation for development
Aavya Nestling
A very special project,in the small town of Nandyal, on the border of Andhra Pradesh, this school is very close to our heart.
Project Highlights
- Complete design from Architecture, Interirors and furniture design
- Complete customisation of furniture and extensive curation of ready products
- Unique theme for each classroom with customised wallpaper
Small Wonders
Small Wonders was envisioned as a preschool where every corner tells a story. The design journey was deeply collaborative, ensuring that the spaces were fully customised to support their unique blended curriculum.
Project Highlights
- Spaces were tailored to the school’s blended curriculum, ensuring flexibility for varied teaching methods.
- Each classroom features an interactive wall and playful nooks that encourage exploration.
- Beyond classrooms, multi-functional hubs supported creativity, collaboration, and free play.
- The design nurtured curiosity, independence, and social-emotional growth, making learning both engaging and inspiring.
Beautiful Minds
At Beautiful Minds, the learning environment is inspired by the principles of Finnish education, where every child is encouraged to explore and grow at their own pace.
Project Highlights
- Inspired by Finnish education principles, supporting self-paced learning in an open-plan layout that fosters freedom, independence, and curiosity.
- Flexible spaces allow children to choose environments that best suit their needs.
- Unique movable partitions transform classrooms, creating fresh perspectives and new opportunities for discovery.
- Thoughtfully designed partitions continuously redefine each space, keeping the learning environment dynamic and engaging.
Bengal Rowing Club
A cozy play space tucked away into a heritage club in Kolkata, this project was special in multiple ways.
Project Highlights
- Custom-designed flooring, walls, lighting, and ceiling to recreate an authentic camping site experience within the heritage club.
- Used specialized materials and construction methods to balance theme immersion with respect for the historic setting.
- Smart space planning integrated diverse play zones: swinging bridge over an imaginary river, two-level playhouse with terrace, reading corner, and rock climbing wall—all within compact square footage.
Siate Fellici
In this beautiful school in the heart of Jubilee Hills, Hyderabad, we designed the experience of children and teachers as they moved in between spaces through the design and execution of unique signage through out the school.
Project Highlights
- Designed the movement experience for children and teachers through unique signage and infographics throughout the school..
- Library, music, and counselling rooms were conceptually designed to create eye-catching imagery that clearly defines their purpose and sets the tone for the experience within.
- Spaces were executed to create immersive, attractive environments that engage and inspire all users.
The Mommy Way
This Montessori-inspired after-learning centre is designed to encourage independence, self-directed learning, and decision-making skills among children.
Project Highlights
- A Montessori-inspired after learning centre designed to encourages independence, self-directed learning, and decision-making skills.
- An open play space designed for easy accessibility, allowing children to explore freely and develop gross motor skills and spatial awareness.
- A thoughtful blend of activity zones that flow seamlessly yet maintain boundaries, promoting social interaction, collaboration, and problem-solving.
- The overall environment stimulates creativity, cognitive development, and confidence, making learning both engaging and empowering.
School Furniture Tailored to Your Vision
- Every piece of furniture we create is custom-built to fit your school's unique space, curriculum, and developmental goals.
- Some timeless designs continue to inspire. Our latest catalogue features these classic pieces that form the foundation of countless innovative learning environments.
- Whether you're looking for inspiration or have a specific vision already in mind, we are here to bring it to life.


Explore Our Video Gallery
Get Free Design Input
Our Frequently Asked Questions
Everything you need to know about working with MFS to transform your learning spaces
Most full transformations take 6-12 weeks depending on scope. We work during school breaks when possible to minimize disruption. Our consultation-only projects can be completed in 2-4 weeks, giving your team the detailed plans they need to execute during convenient times.
Absolutely! We often incorporate existing pieces that work well and recommend strategic additions or modifications. Our goal is to maximize your investment while creating the most effective learning environment possible.
Safety is our top priority. All our furniture meets international safety standards, uses non-toxic materials, has rounded edges, and is designed for the specific age groups using the space. We provide detailed safety certifications with every project.
Yes! We design comprehensive learning environments including outdoor classrooms, play areas, and garden spaces. Our holistic approach ensures indoor and outdoor spaces work together to support child development.
We serve schools across India and are happy to travel for projects. For distant locations, we often combine site visits efficiently and can provide much of our consultation virtually, followed by focused implementation visits.


